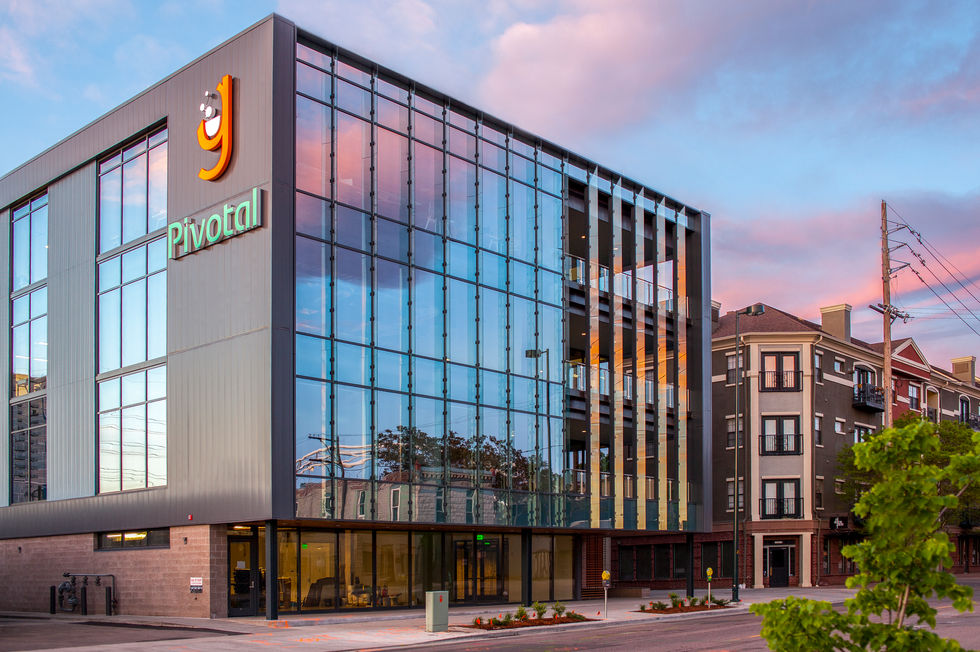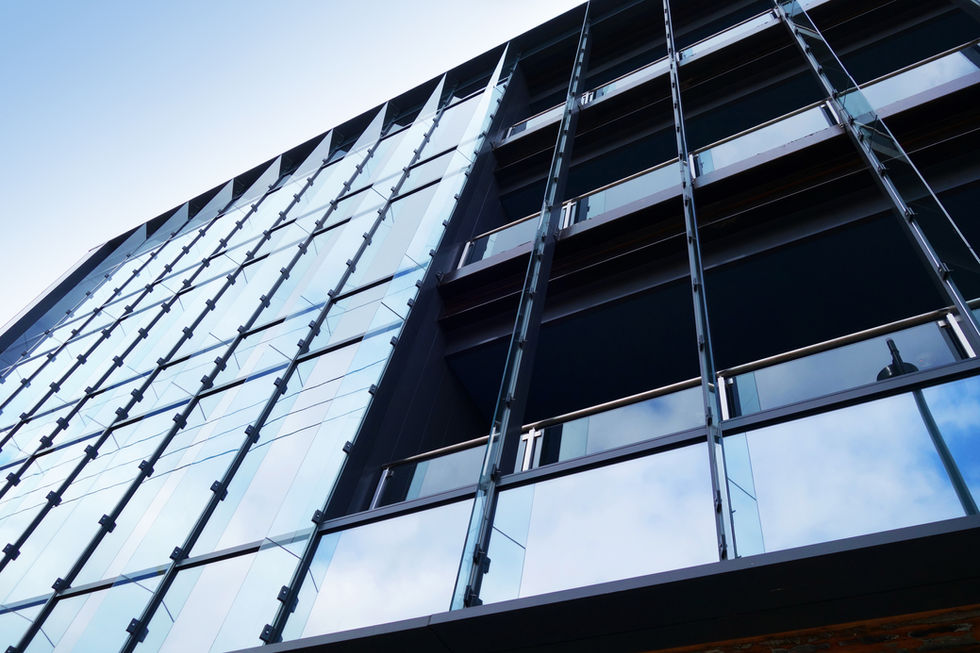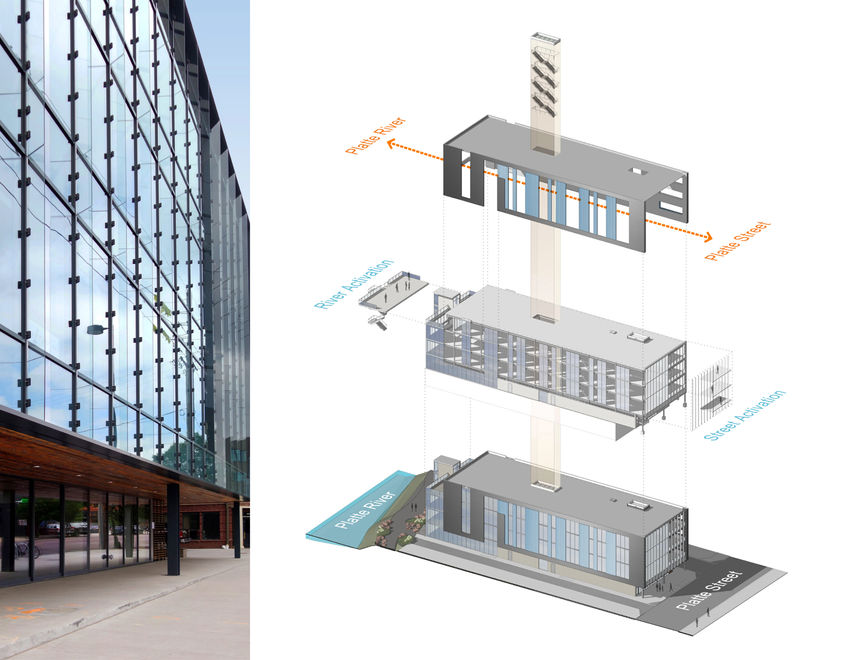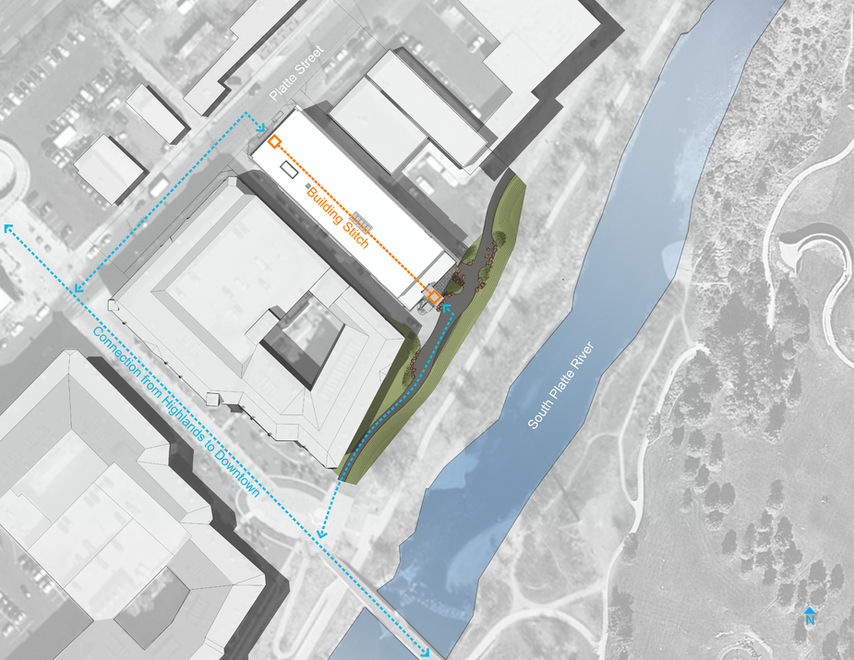The Nichols Building
The Nichols Building is situated on a long, narrow, 0.58 acre site at 1644 Platte Street. These narrow edges of the site give the project the unique opportunity for two front doors, and the building’s design springs from this relationship. Placing a focus on connections of light and people, the parti for the project focuses on vertical and horizontal movement across the site. A public-private partnership with the City of Denver gives way to the pedestrian trail along Platte River and promotes multi-modal building access. By amplifying this feature of the site, the building becomes a conduit that connects the Central Platte Valley neighborhood to Denver’s growing urban core.
Showcasing its raw steel structure with natural daylight, a central atrium staircase, floor-to-ceiling windows, and premier views of downtown Denver from the fourth-floor community deck, the fenestration on the northeast elevation has a strategic rhythm that aligns with the interior spaces. Further fenestration predicts some level of future development on the site to the northeast. Amenities like the bike barn, gym, in-house cafe, restaurant, and event spaces all aim to promote building community and collaboration.
Also included within The Nichols Building, Galvanize 2.0 updates the original 1.0 design to fit with the needs of modern working. Occupying 2 levels of the Nichols Building on Platte St, a central skylight anchors open and private work spaces. Conferencing, phone rooms, a kitchen, and a lounge all consider opportunities for art and collaboration.
Having previously designed Galvanize 1.0 on Denver's South Broadway, open studio | architecture was tasked with updating the joint coworking and technical college's space. Within the Galvanize member community, innovation is no longer relegated to a basement, a garage, or the lone tinkerer’s workbench. As such, they provide space for over 1,000 entrepreneurs in five cities, where members have access to an array of amenities and membership benefits. Programming for a professional yet approachable space required the inclusion of informal meeting spaces and hotel desking, each with multiple seating and work surface options.
client
Nichols Partnership
location
Denver, CO
status
Completed 2015
awards
Top Office Project
















